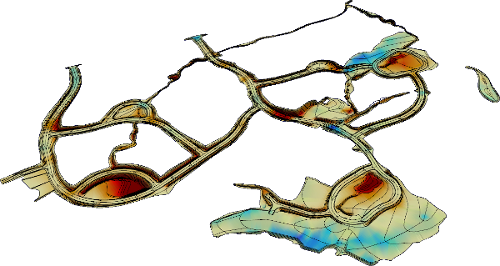
The Life of an Earthwork Services Job
Here you will see a step-by-step break down of how we approach a typical job. This sample job is a residential subdivision with the over-excavation and backfill of a vault addressed. Clicking on the pictures will bring up larger pictures showing the different stages.
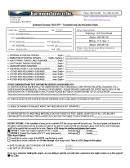 Transmittal
Transmittal
Most of our projects begin with either a phone call or an email. Once we have the information such as job name and due date if we haven't already received one we ask to have a Job Transmittal sheet filled out. You either obtain a PDF or Word Doc file from our web site or you can use our online transmittal.
The things we find most important to have filled out on the Transmittal are the Contact Name and Phone Number as well as Job Name and Due Date.
With that information all together on the transmittal, which will be a permanent part of the jobs paperwork, we can quickly obtain any other information that we need to complete the project from that sheet without having to look it up in our database.
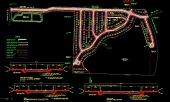 Plans
Plans
The next step is to obtain all of the information such as plans and CAD files that we will need to complete the project.
To obtain a set of plans you can ship us hard copies or email PDF files if you have them, or if the plans are available online We have access to the Builders Exchange of Washington online plan center www.bxwa.com.
If you do not already have CAD files we can contact the engineer to see if the CAD files are available. If they are not we will digitize the existing and design information directly from the PDF or hardcopy plans.
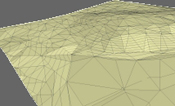 Existing
Existing
The first step in calculating the volumes is to create the existing surface. This generally begins with the contour data followed by manually inputting spot elevations and breaklines, but if possible we try to get the electronic survey data that creates the best possible existing surface.
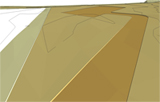 Stripping and Demolition
Stripping and Demolition
After the existing surface is built in the computer we then identify areas of stripping and demolition. Once those areas are defined in our software the computer removes those quantities from the existing surface and quantifies them.
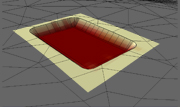 Over Excavation
Over Excavation
If necessary for the project we then address over-excavation. In this sample project we over-excavate for a vault.
The bottom of excavation elevation is entered and then is offset out and then at a slope to catch existing elevations. At this point we can calculate the amount of excavation to build the vault. Once that is calculated the excavation pit is staged into the existing data creating a new existing surface that reflects the excavation having already been completed. Then a block is placed in the pit to represent the vault so that we can calculate the backfill around the vault to design subgrade elevations.
That is a very simple example of over excavation. One of the things that sets us apart from our competition is our ability and experience at modeling and calculating complex construction stages involving things such as over excavation. Click here to see a slide show example of a more complex Over Excavation Scenario. If you click on the right side of the image it will advance to the next slide.
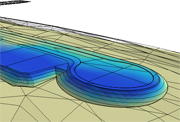 Design and Subgrades
Design and Subgrades
We next create the 3D design surface at finish grade. After that we identify within the program all surfaces that require a subgrade depth. The software will then calculate the surface areas and lower the 3D design model to subgrade elevation.
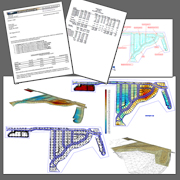 Volumes and Graphics
Volumes and Graphics
We are now ready to calculate volumes and create graphics for the project.
Samples of the different types of graphics we produce can be seen on our
sample graphics page.
The volumes report will be sent to you in two formats. A simplified version
of the report showing major areas and job totals will be written into a letter
that also lists all of the assumptions that were used when calculating the volumes.
The volumes spreadsheet
is a more involved breakdown of the calculation that lists all of the specific areas that
we broke out and their associated cuts and fills as well as surface areas. Here you
can find a detailed explanation of the volumes report.
As the volumes reports and graphics are completed they will be emailed to you and when the entire package is complete if you request it will be printed and shipped to you. As you examine our report if you find that you would like to make changes to any of the assumptions such as stripping and subgrade depths that were used we can make those changes and get you updated volumes rather quickly.
And thus ends the life of an Earthwork Services job.